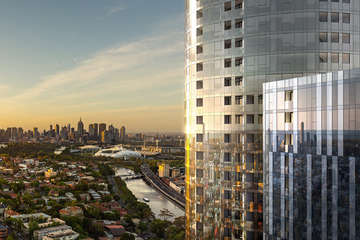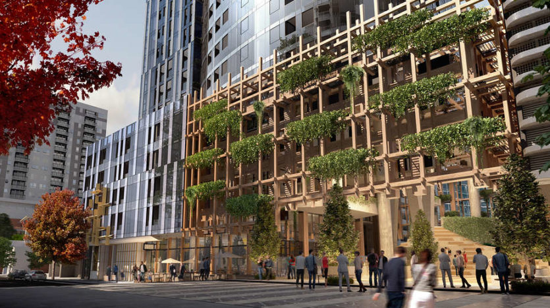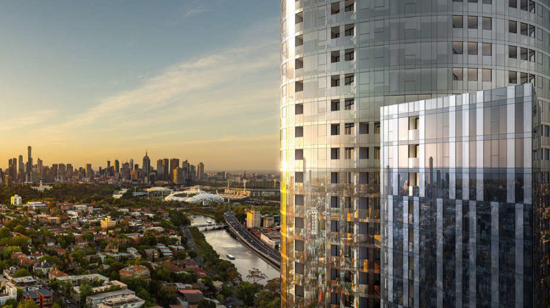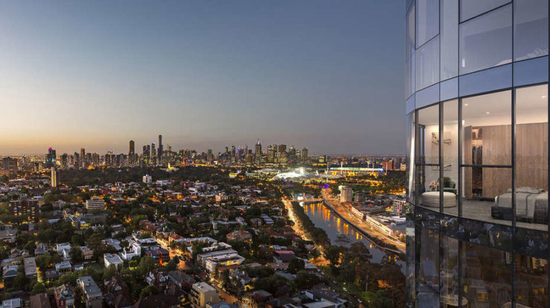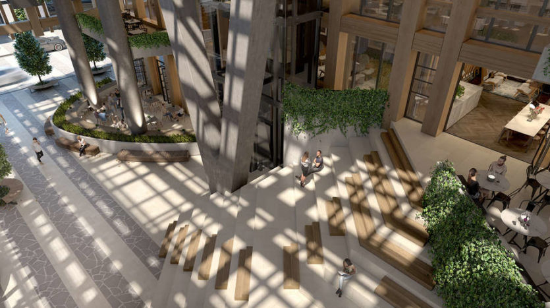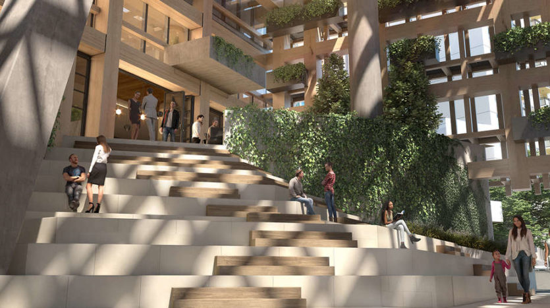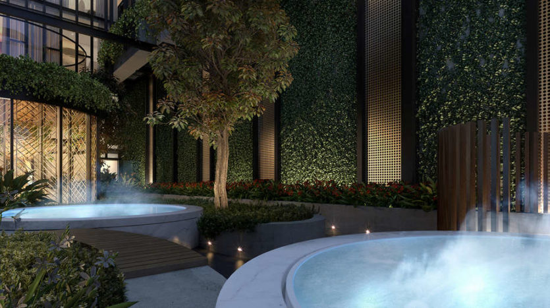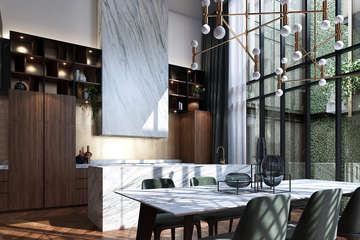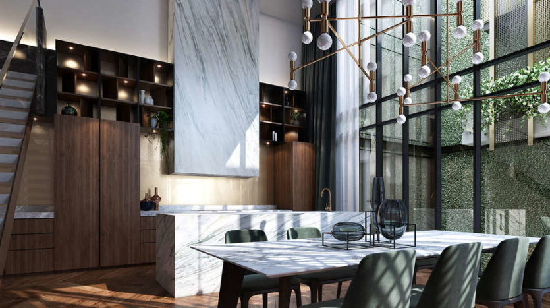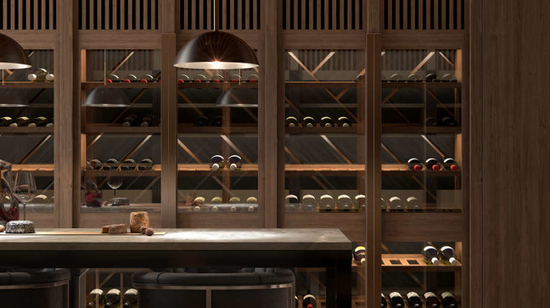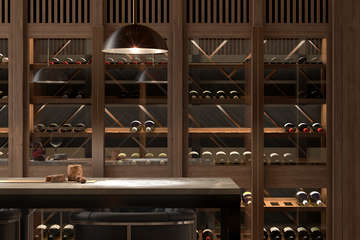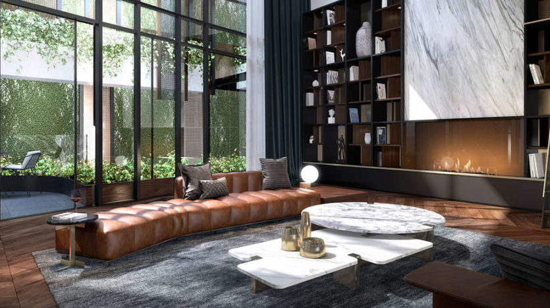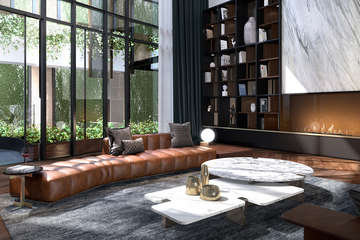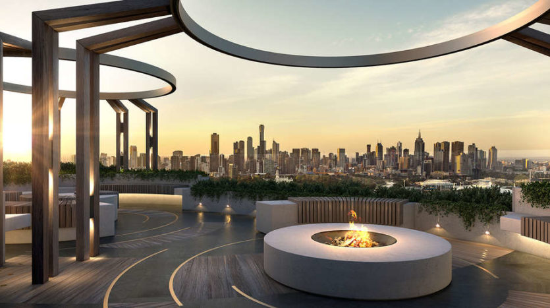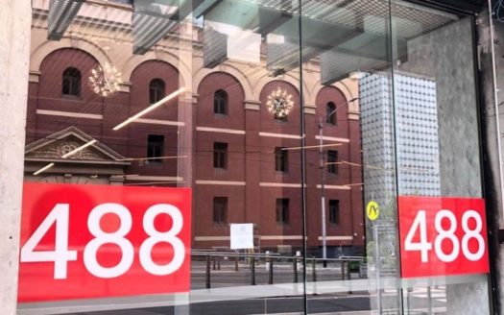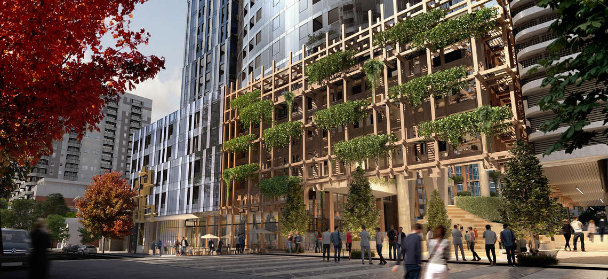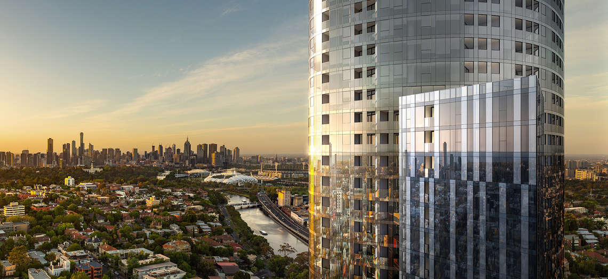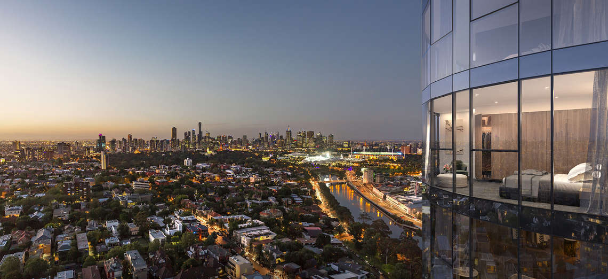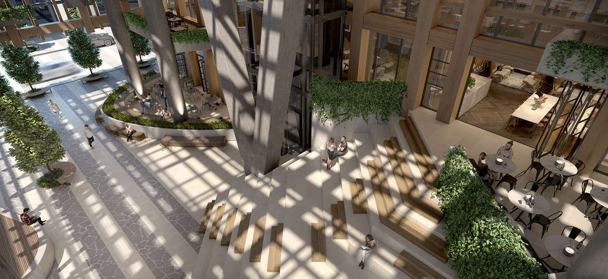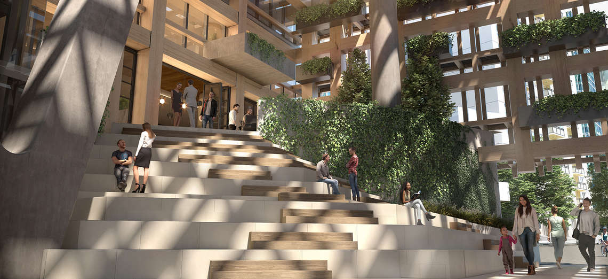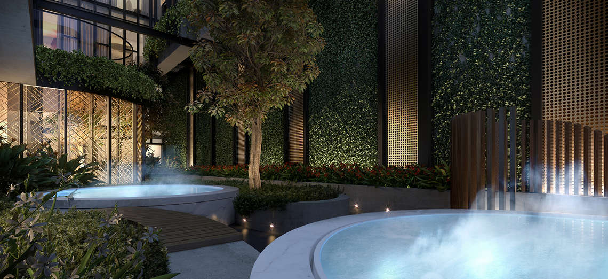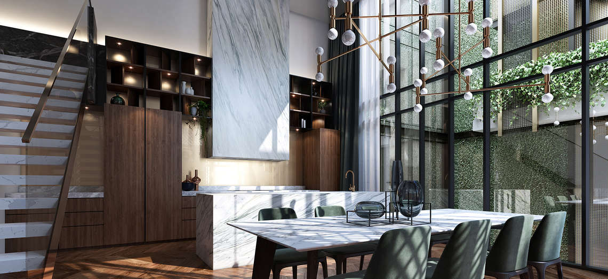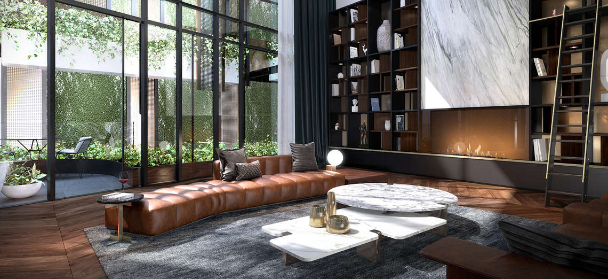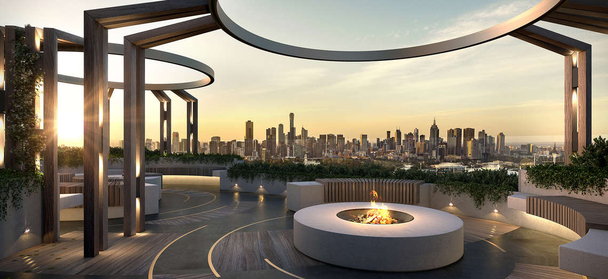Description
Connecting Yarra Lane to Daly Street, which in turn flows through to Chapel Street from South Yarra Station, the atrium has been designed to be used and embraced by the community. Alongside the landscaped walkway are spaces designed for a café, restaurant and retail shopfronts – providing not only a new lifestyle destination for South Yarra, but also a convenient place for residents to pick up last minute shopping or the perfect coffee.
Rising above the atrium is the elliptical tower of Yarra One designed by Fender Katsalidis Architects, with a refined and sculptural composition and gleaming curved façade designed to provide a full spectrum of views.
The residences of Yarra One present a range of styles and plans to suit every lifestyle, and all finished with a refined approach to materiality. From the fine grain of the chevron timber floors, to the luxury of the honed benchtops, each space is composed of surfaces which are not only beautiful to look at but exquisite to touch.
The dining and library spaces are an extension of your home; balanced by the wellness zone including a state-of-the-art gym, private spa terrace, yoga & dance studio. The rooftop is a a space to gather around fire pits in a lush garden setting, surrounded by panoramic view of Melbourne.

